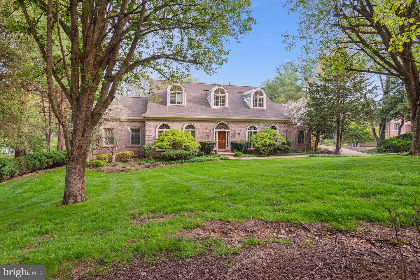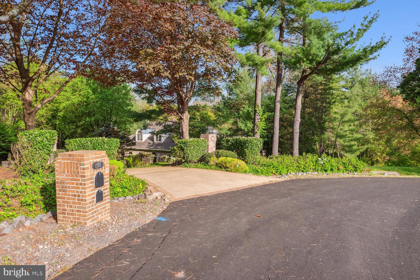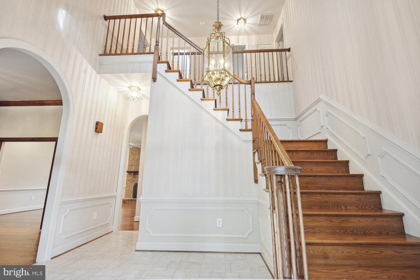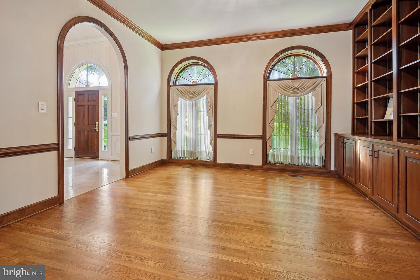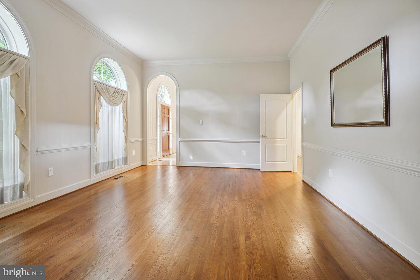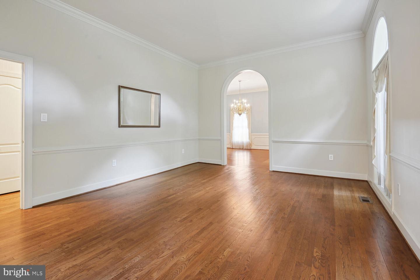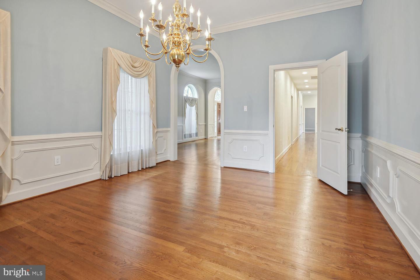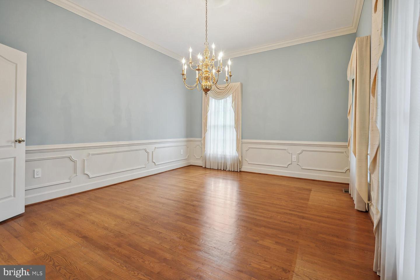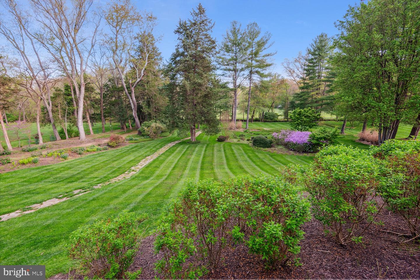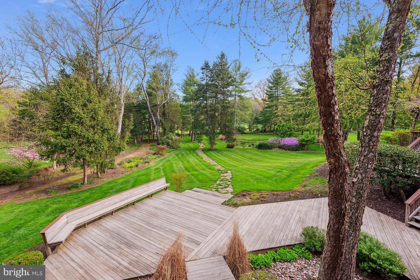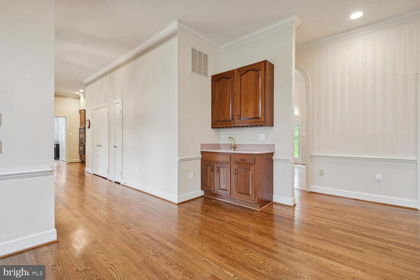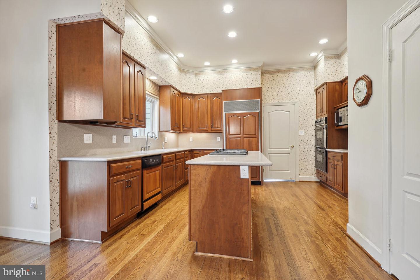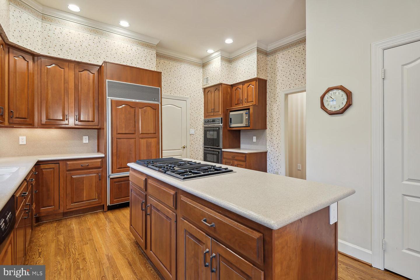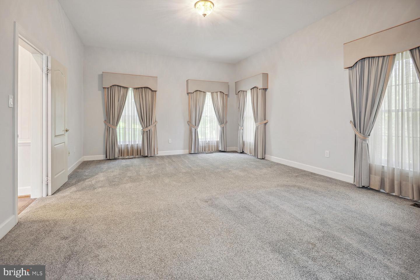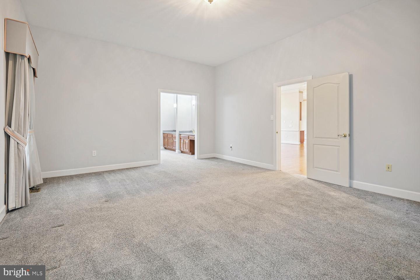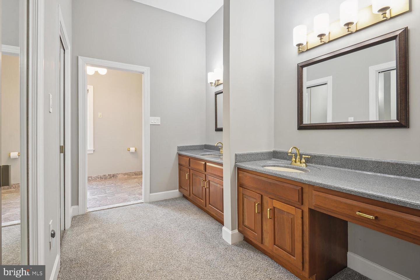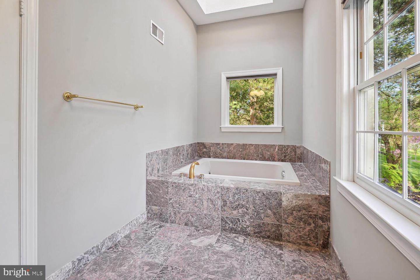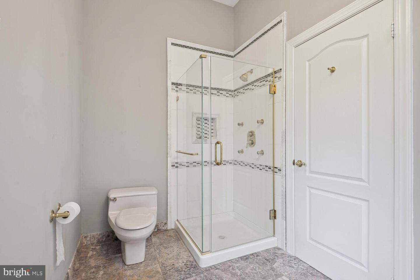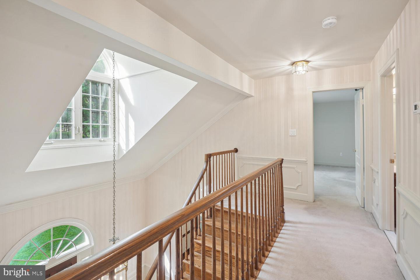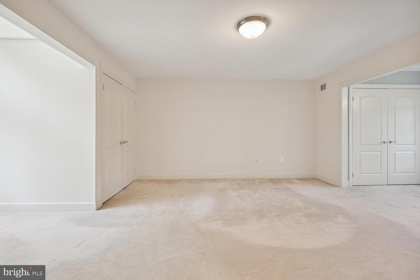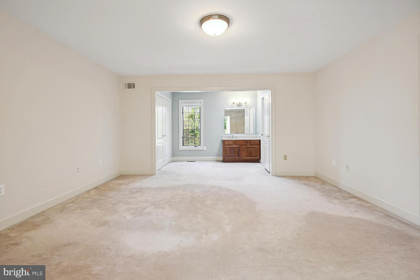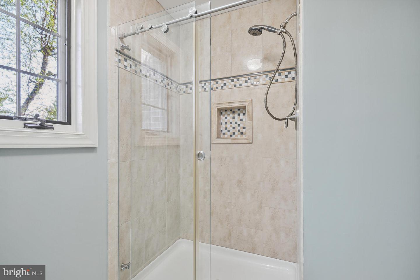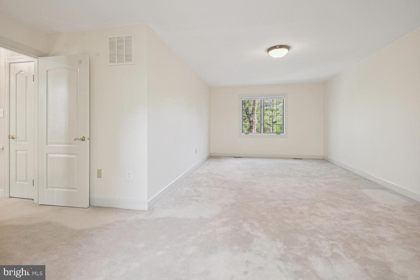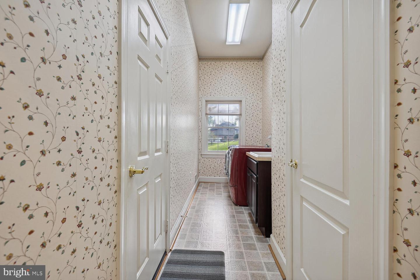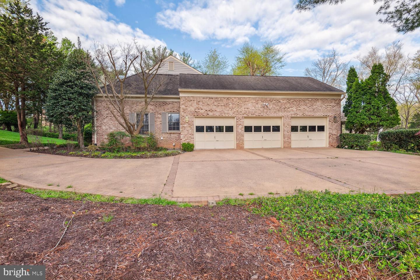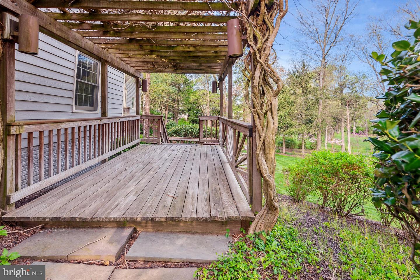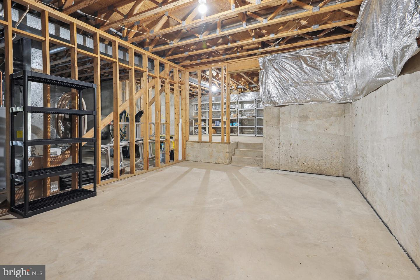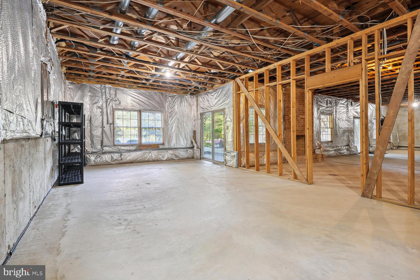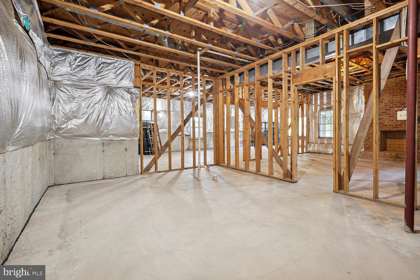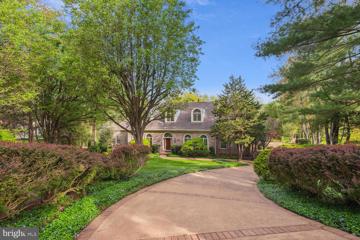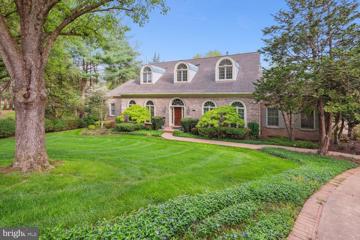Refined Luxury Living in Colvin Mill Gardens. Nestled on over two meticulously landscaped acres, this stately residence defines elegance and convenience. Located just minutes from Tysons and Reston, enjoy the tranquility of a park-like setting while being close to urban amenities. Step into luxury as you enter through the grand two-story foyer, adorned with marble flooring and a sweeping staircase leading to the upper level. To the left, a sophisticated library awaits, complete with built-in bookcases. On the right, a formal living room flows seamlessly into the dining room, perfect for hosting guests. The main level features a spacious Primary Bedroom Suite, boasting corner windows, along with dual vanities, a jetted tub, and a shower for ultimate relaxation and comfort. An inviting Family Room awaits beyond, showcasing a cozy fireplace, dual ceiling fans, and a convenient wet bar. This room opens directly onto a deck, offering stunning views of the picturesque backyardâan ideal spot for entertaining or unwinding. The gourmet Kitchen, adjacent to the family area, is equipped with a writing desk, dining space opening onto the deck, a gas island cooktop, a panel-ready refrigerator, two wall ovens, and recessed lighting with dimmersâperfect for culinary enthusiasts. Practicality meets luxury with direct access from the Kitchen to the Laundry Room and a spacious three-car Garage, ensuring effortless daily living. Ascending to the upper level, discover another impressive Primary Bedroom Suite featuring a skylight, dormer window, vanity, and a bathroom with a shower. Two additional generously sized bedrooms, one oversized and complete with a dormer window, offer flexible living spaces and are located near the main bathroom in the hall. The unfinished basement provides ample storage and opens onto a back patio, offering further potential for lifestyle customization. Landscaping and property improvements are meticulously maintained by the landlord, ensuring a pristine environment year-round. This exceptional property is available for a lease term of one to three years. Rental guidelines and details are provided under Documents.
VAFX2175132
Single Family, Single Family-Detached, Traditional, 2 Story
4
FAIRFAX
3 Full/1 Half
1987
2.08
Acres
|Y Sq. Ft.
Hot Water Heater, Gas Water Heater, Public Water S
Brick
Loading...
The scores below measure the walkability of the address, access to public transit of the area and the convenience of using a bike on a scale of 1-100
Walk Score
Transit Score
Bike Score
