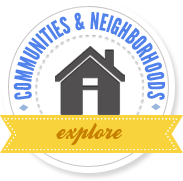|
|
Heather Heppe
703-727-5941
hheppe@remaxdistinctive.com
Welcome
Our real estate company has kept pace, adapting to rapid growth and a changing economy while maintaining exacting standards and integrity. Please explore the resources within this website, and contact me with any questions or comments.
As an active, local agent, I am available to address all of your real estate needs.
Please give me a call or email when you are ready to visit some homes, or to schedule a free home selling consultation. I look forward to working with you!
|
|
|
Helping You Make Better Decisions
|
 |
 |
 |
|
|
|
|
| |
|
|
|
|